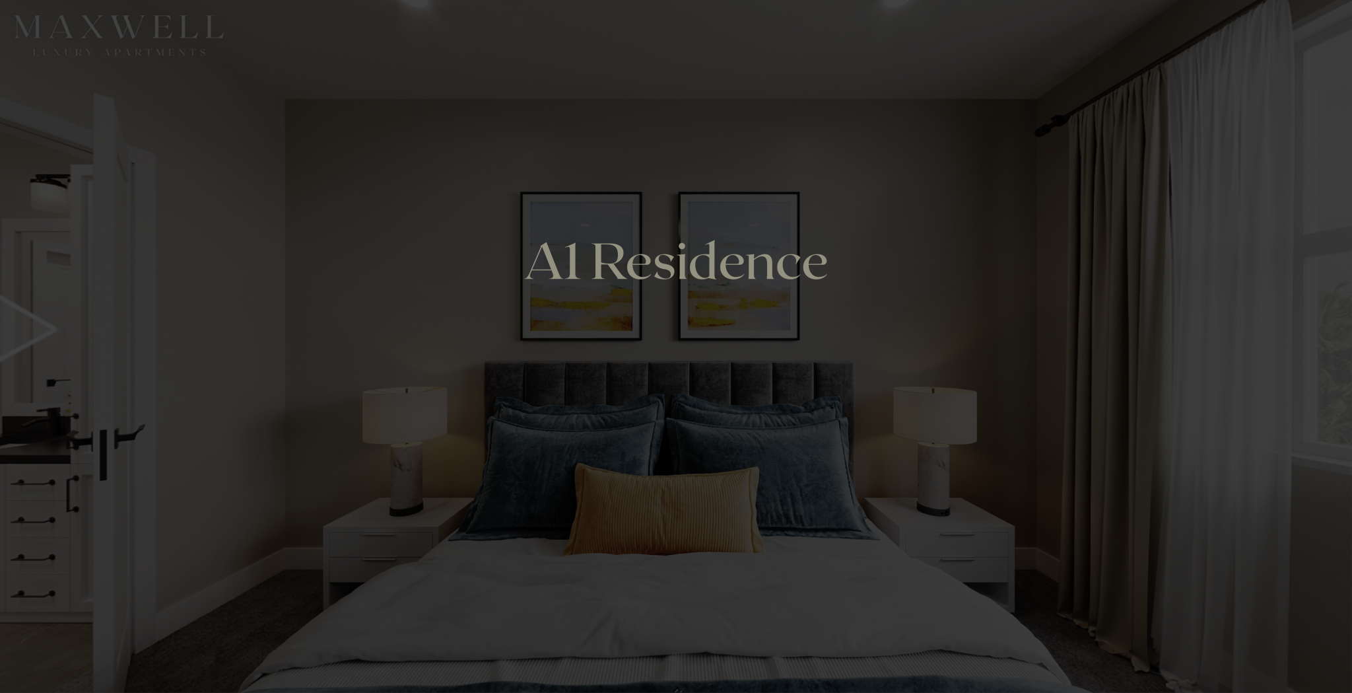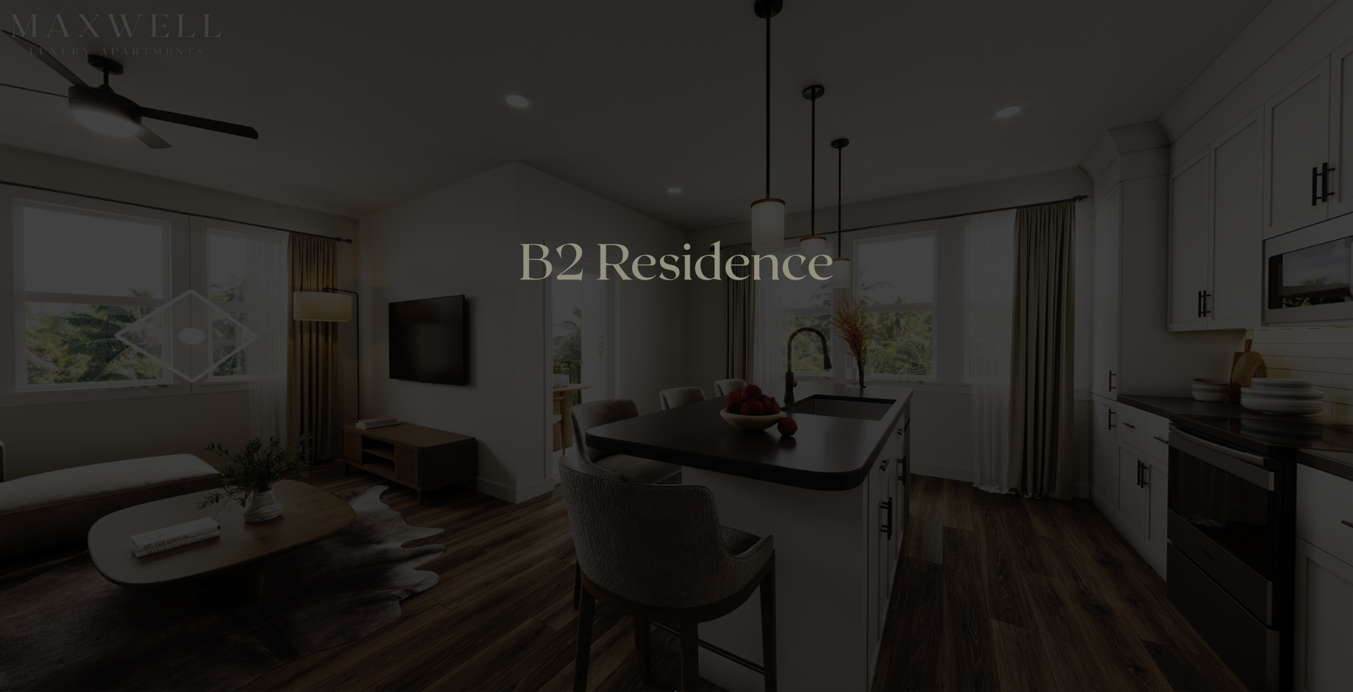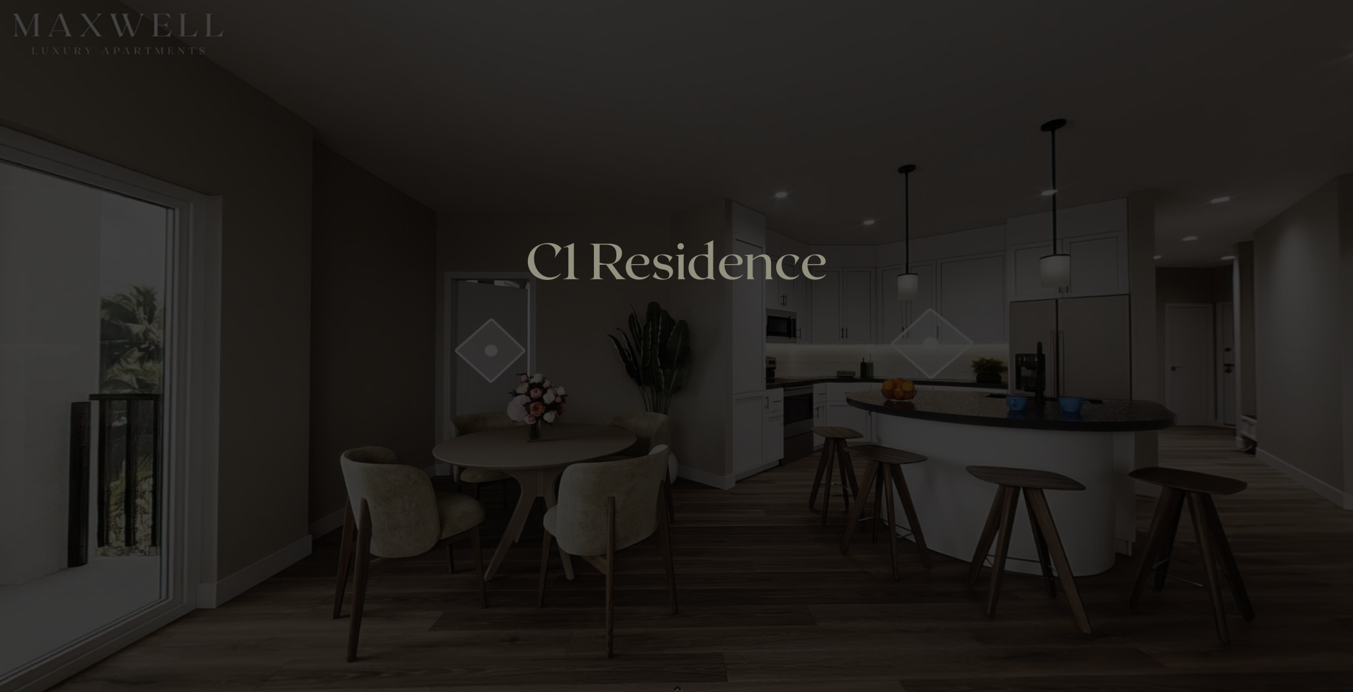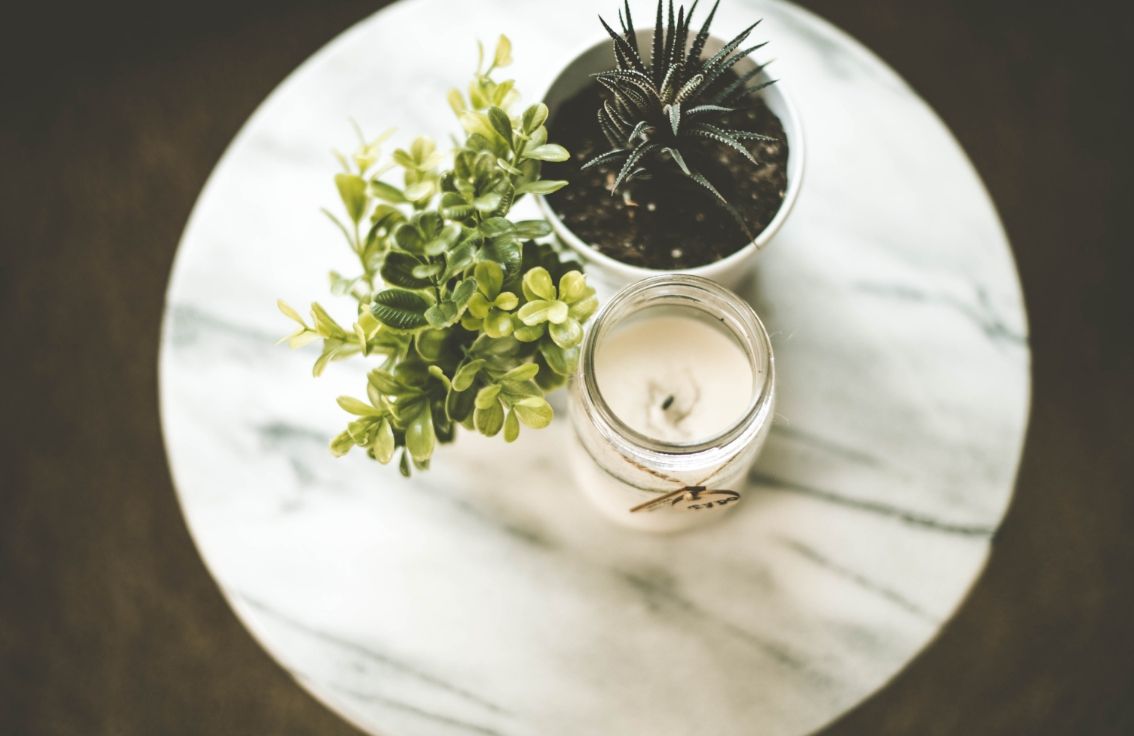
Floorplans
The Comforts of Home
Relax, unwind, and recharge in a home that is all your own. Pet-friendly and packed with high-end features, you have the freedom to find the setup that suits you best. Choose from our unique floor plans that are all designed with your lifestyle in mind and the comforts of home.
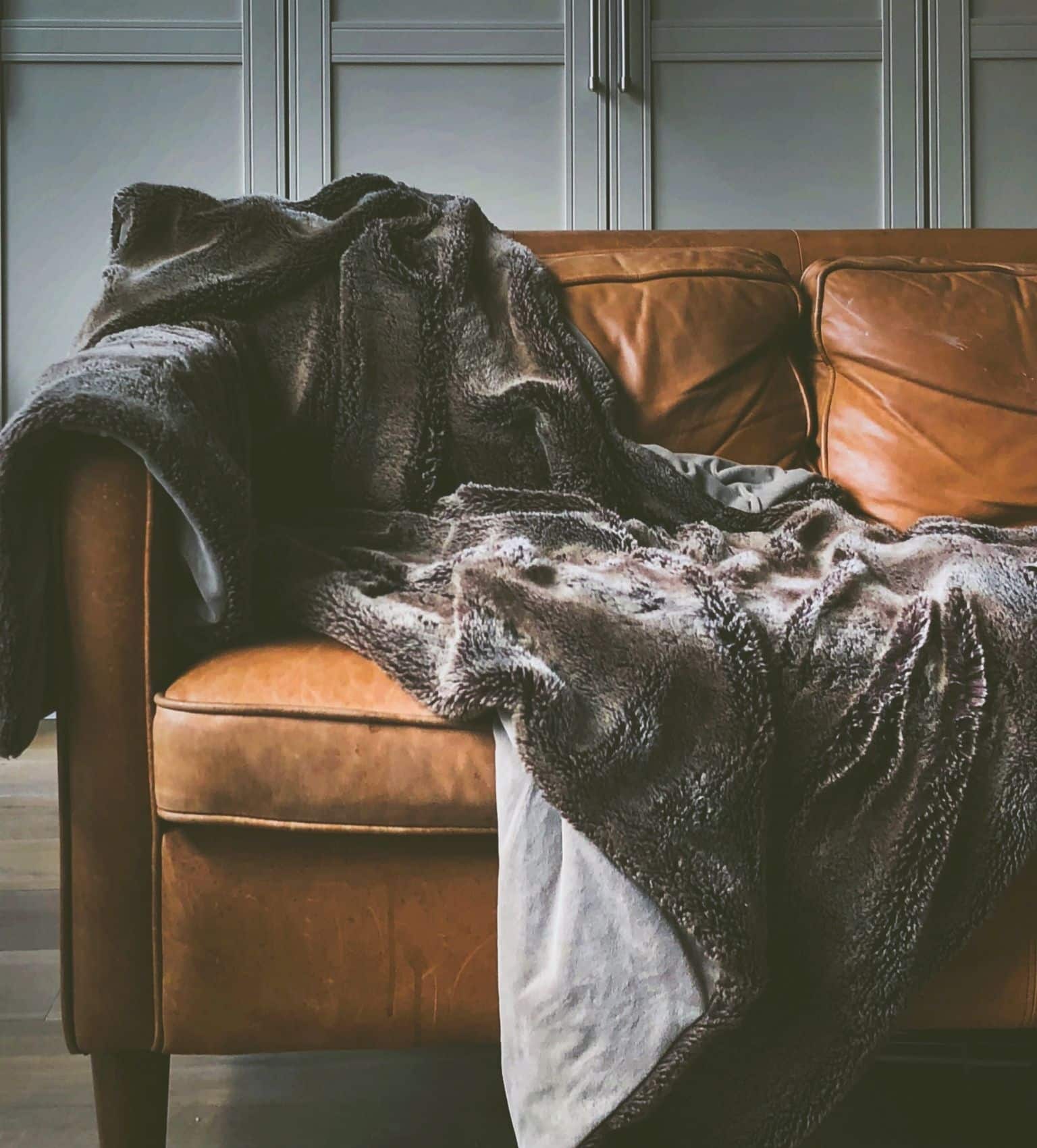
Helping You Plan
Our goal is to help you plan your budget with ease, enhancing your rental home experience. Prices shown are base rent. To help budget your monthly fixed costs, add your base rent to the Essentials and any Personalized Add-Ons you will be selecting from the list of potential fees which can be found at the bottom of the page.
Introducing Total Monthly Leasing Price
Planning your budget is essential, and we’re here to make it simpler. Our Total Monthly Leasing Price reflects all fixed, mandatory fees alongside your base rent, giving you a complete picture of your monthly costs. To customize your Total Monthly Leasing Price and plan with confidence, use our Calculate My Costs tool found within the Map view. We’ve also provided a list of all potential fees you may encounter as a resident, which can be found at the bottom of the page.
Transparency meets convenience—so you can focus on finding the perfect home.
Filter Floor Plans
- 1 Bed
- 1 Bath
- 754 Sq. Ft.
A1 - 1X1
*Floor plans are artist’s rendering. All dimensions are approximate. Actual product and specifications may vary in dimension or detail. Not all features are available in every rental. Please see a representative for details.
- 1 Bed
- 1 Bath
- 830 Sq. Ft.
A2 - 1X1
*Floor plans are artist’s rendering. All dimensions are approximate. Actual product and specifications may vary in dimension or detail. Not all features are available in every rental. Please see a representative for details.
- 1 Bed
- 1 Bath
- 868 Sq. Ft.
A3 - 1X1
*Floor plans are artist’s rendering. All dimensions are approximate. Actual product and specifications may vary in dimension or detail. Not all features are available in every rental. Please see a representative for details.
- 2 Beds
- 2 Baths
- 1214 Sq. Ft.
B1 - 2X2
*Floor plans are artist’s rendering. All dimensions are approximate. Actual product and specifications may vary in dimension or detail. Not all features are available in every rental. Please see a representative for details.
- 2 Beds
- 2 Baths
- 1160 Sq. Ft.
B2 - 2X2
*Floor plans are artist’s rendering. All dimensions are approximate. Actual product and specifications may vary in dimension or detail. Not all features are available in every rental. Please see a representative for details.
- 2 Beds
- 2 Baths
- 1147 Sq. Ft.
B2 Alt - 2X2
*Floor plans are artist’s rendering. All dimensions are approximate. Actual product and specifications may vary in dimension or detail. Not all features are available in every rental. Please see a representative for details.
- 2 Beds
- 2.5 Baths
- 1452 Sq. Ft.
L2 - 2X2.5
*Floor plans are artist’s rendering. All dimensions are approximate. Actual product and specifications may vary in dimension or detail. Not all features are available in every rental. Please see a representative for details.
- 3 Beds
- 2 Baths
- 1358 Sq. Ft.
C1 - 3X2
*Floor plans are artist’s rendering. All dimensions are approximate. Actual product and specifications may vary in dimension or detail. Not all features are available in every rental. Please see a representative for details.
- 3 Beds
- 2 Baths
- 1342 Sq. Ft.
C1 Alt - 3X2
*Floor plans are artist’s rendering. All dimensions are approximate. Actual product and specifications may vary in dimension or detail. Not all features are available in every rental. Please see a representative for details.
- 3 Beds
- 2.5 Baths
- 1414 Sq. Ft.
L1 - 3X2.5
*Floor plans are artist’s rendering. All dimensions are approximate. Actual product and specifications may vary in dimension or detail. Not all features are available in every rental. Please see a representative for details.
